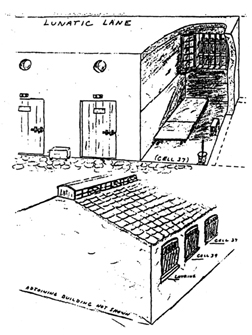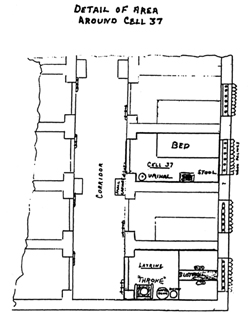 |
of Stardust Four Zero |
 |
||||||||||
|
Page 1 of 3 Pages After being placed inside my cell, the first thing I did was to use my handkerchief to pull the two front belt loops together to hold up my pants. I was in cell 38 only until the next day. They caught me balancing, on one foot, on the bunk, trying to see who was walking in the courtyard outside. They moved me to 37 across the corridor. Though I didn't know it then, I believe that some of the crew, whom they didn't want me to see, were exercising in the courtyard. It didn't take long to convince myself that I was now in a formidable institution and that I'd probably learn a hell of a lot here. Most of the knowledge, I was sure, I could do without. This place seemed to be one of the major Chinese prisons. |
||||||||||||
| Cell 37 was five feet wide and eight feet long. The door opening was several inches less than my five foot eight inch height, so I had to lower my head upon entering. The door was of wood construction and had an observation window measuring three inches by eight inches, which was covered by a cloth flap hanging on the outside.
At the opposite end of the cell from the door, was a three foot by four foot casement window. The two sashes had cloth over them and opened inwardly. The window frame had iron bars, chicken wire, and mosquito netting in it. On the outside of the window were wooden palings covering about three-fourths of the window from the bottom upward. The result was light and air but a very limited view. In my case, I could see, other than the sky, the top half of a two story, circular guard's barracks. |
||||||||||||
|
||||||||||||
| The foot thick cell walls were concrete to a height of three feet. The remainder of the nine foot height consisted of brick covered by a fibrous plaster which was painted with whitewash.
The light in the cell was provided by a weak bulb of about fifteen watts. It was set into a hole in the wall near the ceiling. so that it could serve two cells. The hole was covered by a heavy glass with wire imbedded in it, which discouraged intercell communication. The light was turned on at twilight and off at dawn. High over the door, a hole in the wall provided ventilation from the corridor. Heat originated in a potbellied stove which would be erected in the corridor sometime during the fall. The stove pipe rose to a hole high in the front of the first of three cells. Traveling the length of this cell, the pipe made a 90 degree left turn, went through the wall into the second cell, through that cell into the third cell, then, after a right turn, through the outside wall. In this manner, three cells were very inefficiently served with heat. Most of the heat stayed in the corridor, some went into the first cell, less into the second, and precious little into the third. I was in the second of three such cells, and damned thankful I wasn't in the third. My bed was a wooden platform resting on one-foot high saw horses, with a straw mat covered by a thin cotton mattress. There was also a cotton-padded quilt for cover. On winter days I would sit with my back to the outside wall, so the guard could see my face when he used the observation hole. I wore all my clothing, including the long underwear I wore when I was shot down, shirt and the padded clothing I'd been issued at Mukden. The latter consisted of padded jacket, padded pants, padded overcoat, and padded hat with earflaps. The horse hair sneakers would not keep warm what remained of my left foot, so after registering a complaint, I was given a pair of padded booties which, with socks, and shoes, all covered by two layers of padded quilt, did the trick. I was not allowed to keep my padded mittens. I don't know why. Maybe it was because they were attached by a cord which, conceivably, could be used to strangle someone — like me. Of course, the cord could have been cut off. However, without them, I sat with my arms crossed and my hands up my sleeves. To keep my crutches in the attendants' office was a logical decision on their part — there wasn't enough room in my cell for both me and my crutches. Now that I think of it, maybe they kept them in self defense. Balancing myself on one foot while flailing away with a crutch in an attempt to inscribe a ten foot wide arc in a five foot wide cell, I would have been a real menace! Not being able to walk the few paces possible in my cell, I exercised by doing sit-ups, push-ups, and leg-lifts, when guards were not outside the door. In addition to the bunk, there were three pieces of furniture. The first was a stool which I could use as a table. This was a concession to my condition. The second item was a piece of crockery shaped like a spittoon. This was a urinal which had a wooden cover with a long wooden handle sticking up from the center. The third was a metal wash basin which was kept under the head-end of the bunk. It's evident that these items could provide for all of nature's functions except one, which brings me to an adjunct to the accommodations within the cell. |
||||||||||||
| A latrine was located two doors from number 37. It was slightly wider than a cell. The half of the floor toward the window was raised about six inches, forming a platform. In the center of this platform was a slot about eight inches wide. The bottom of the slot, or trench, was a sloaping surface to the cesspool outside. There were two raised, concrete footprints, one on either side of the trench. Standing in the corner was a barrel of water with a bucket beside it. A three-diget IQ was not necessary to learn to use this facility and to flush it afterward.
This particular cellblock was called Lunatic Lane. I learned why it was named, long before I learned what it was named. |
||||||||||||
|
||||||||||||
| The morning bell would ring at six AM, I think. Soon an attendant, not a guard, would throw open the bolt on the first cell door at the far end of the corridor. The prisoner would come out with his wash basin, fill it from a bucket in the corridor, and return to his cell to wash, as the door was bolted behind him. This procedure was repeated down the line for all forty-one cells.
Then the attendants would return to the first cell. This time when the door was opened, the prisoner would come out with his urinal and wash basin. He'd carry them to the latrine where he would be locked inside. Here he would perform the function for which it was constructed. He would empty his urinal and basin, as well. In a short time he would be released to return to his cell. While one attendant would operate the latrine door, the other would be opening cell doors. End of Page 1, Chapter 8 — Go to Page 2 You may go to Page — 1 — 2 — 3, this Chapter, or Enlarged Drawings — 8–1 — 8–2 — 8–3 Cover Page — Editor's Introduction — Dedication/Prologue Table of Contents — Mission Maps Chapters — 01 — 02 — 03 — 04 — 05 — 06 — 07 08 — 09 — 10 — 11 — 12 — 13 — 14 — 15 — 16 — 17 Epilogue — Milton Evening Standard News Story Go to Home Page |
||||||||||||

